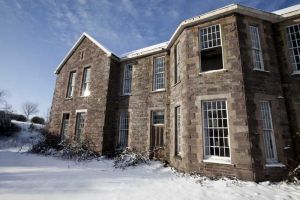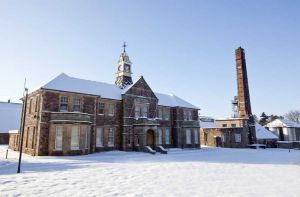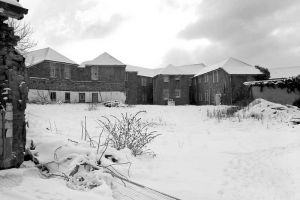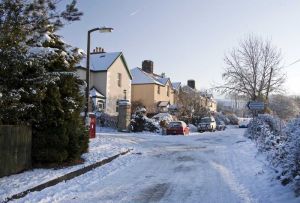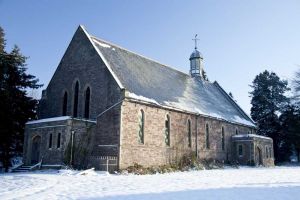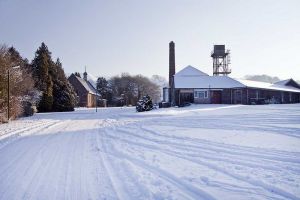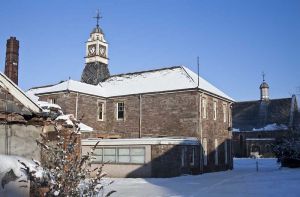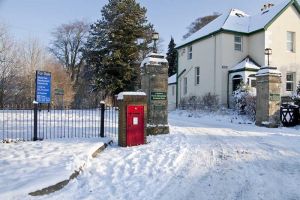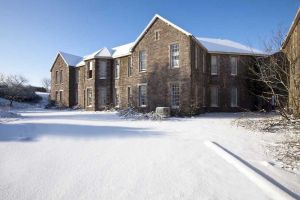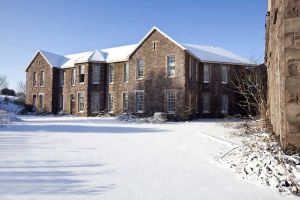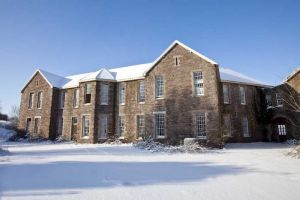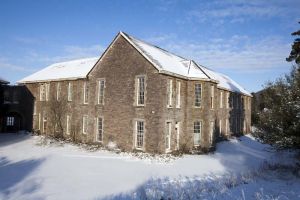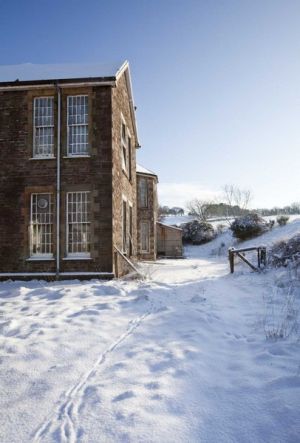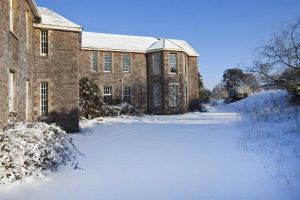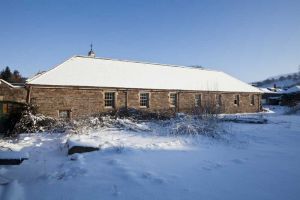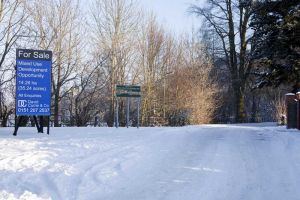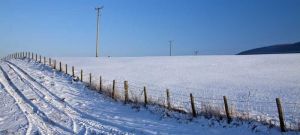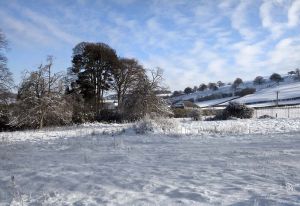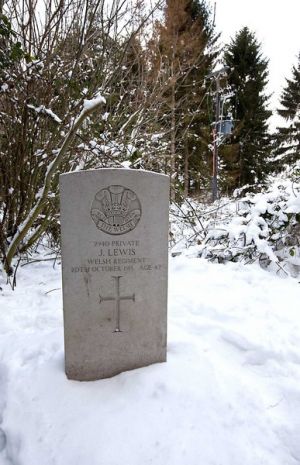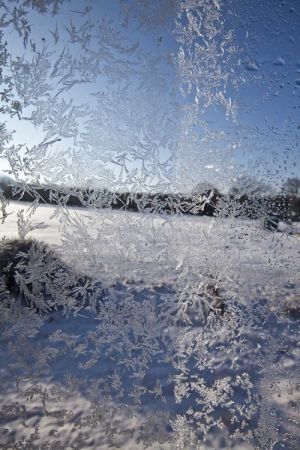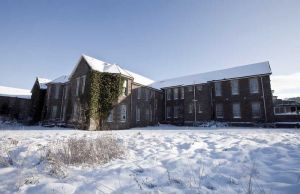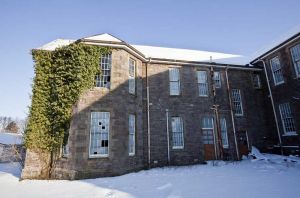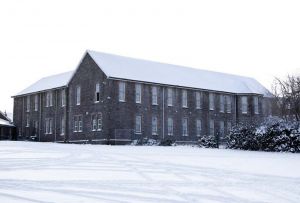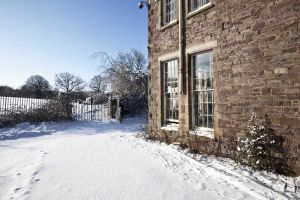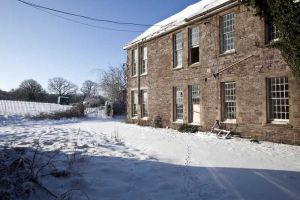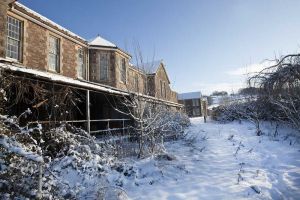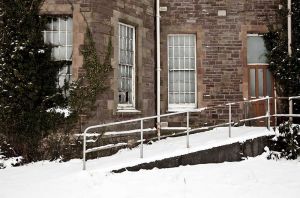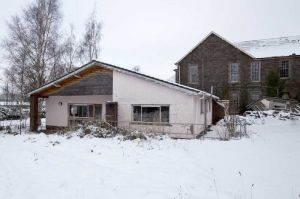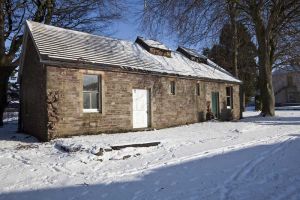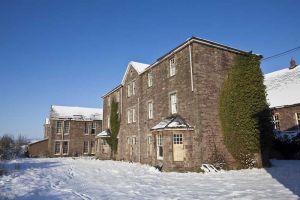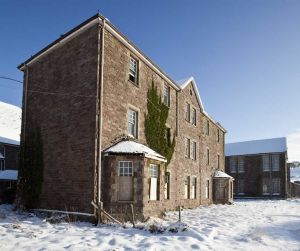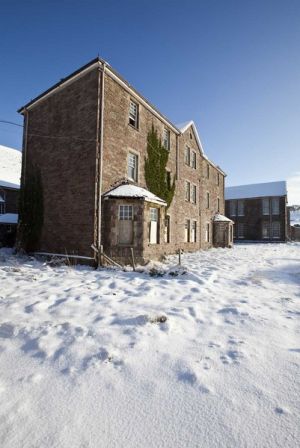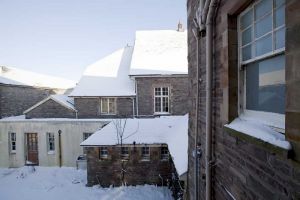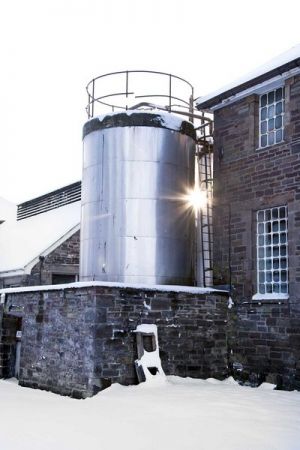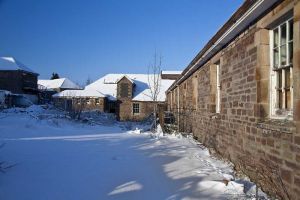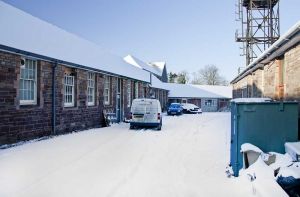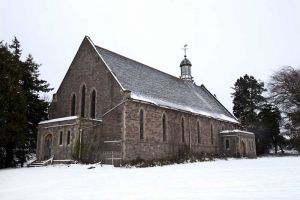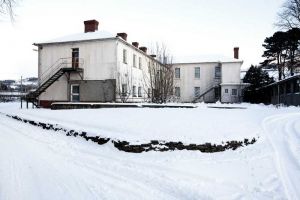Mid Wales Hospital – Winter Collection
All the images in this collection were taken in January 2010.
The blanket of pure white snow hides a multitude of sins in relation to the destruction of this once proud establishment.
———————————-
The hospital is in recievership, despite the fact it was bought for next to nothing and then being unmercilessly stripped of all its tiles and hardwood fittings.
ON THE INSTRUCTIONS OF LPA RECIEVERS, December 2009
FOR SALE
MIXED USE DEVELOPMENT OPPORTUNITY
(SUBJECT TO PLANNING)
Former Mid Wales Hospital, Talgarth
Brecon
Brecon
EXCLUSIONS
David Currie and Co contract only as agents and act without personol liability.
Whilst these particulars are thought to be correct, they are not guaranteed and do not form part of any contract or offer.
Interested parties should satisfy themselves by inspection or otherwise as to their accuracy.
Prices quoted ore exclusive of VAT which may be added at the appropriate rale.
The property is located close to the town of Talgarth approximately 8 miles from the town of Brecon. The town is relatively well connected by arterial roads, being close the junction of A479 and the A438. The site’s main access is from Hospital Road located on the eastern side of the site which links directly to the town centre approximately 0.5 miles distance.
Description
The site comprises the former Mid Wales Hospital occupying approximately 33.5 acres with approximately 11.5 acres being developed.
Accommodation
The approximate dimensions and area of the site have been scaled from an Ordnance Survey plan and is found to be: Total Site Area 14.26 hectares 35.24 acres
Planning
We understand that the site has a certificate of lawful use for use class C2. This includes uses such as a Hospital, Nursing Home, Residential Institutions or Retirement Homes.
We understand that the site has the benefit of mixed use allocation withln the Brecon Beacons National Park Unitary Development Plan.
Any enquiries with regard to proposed development should be discussed with Brecon Beacons National Park Planning Authority.
