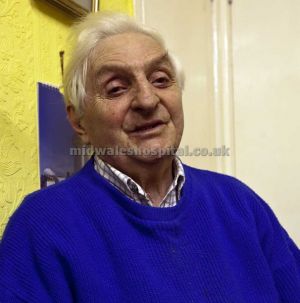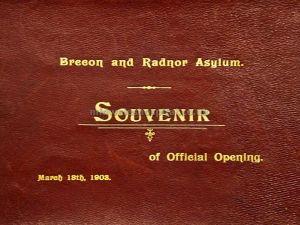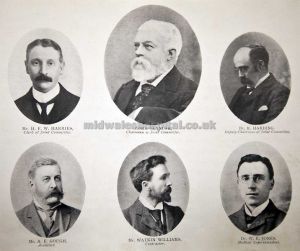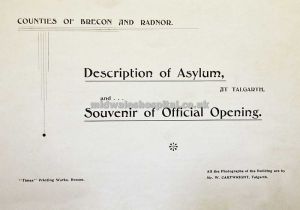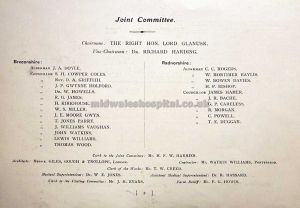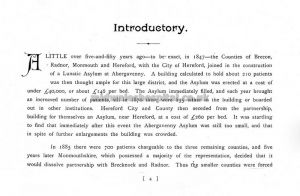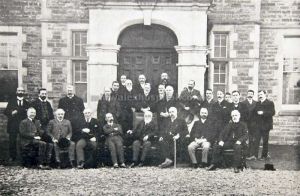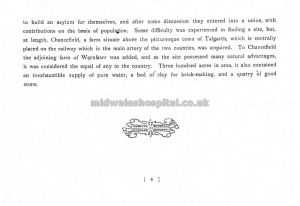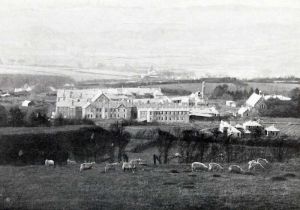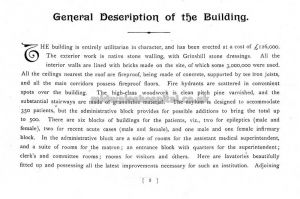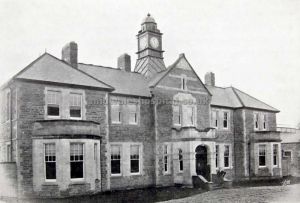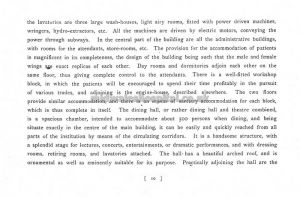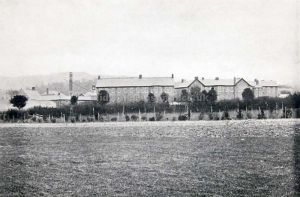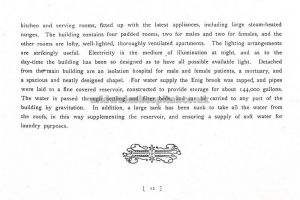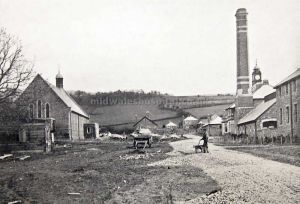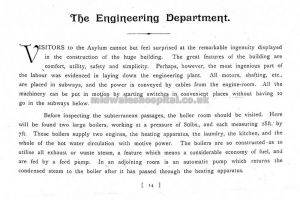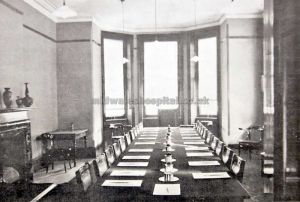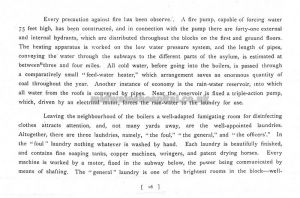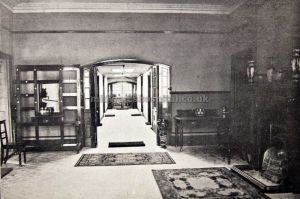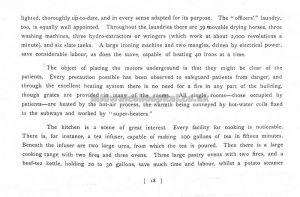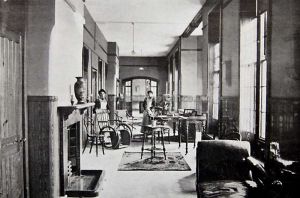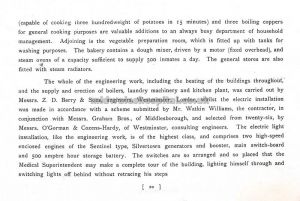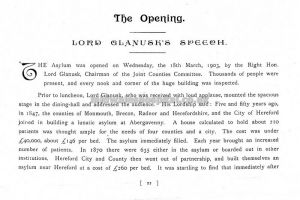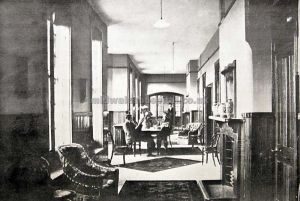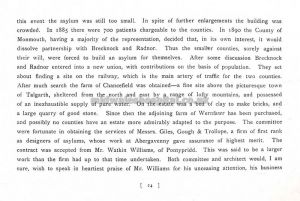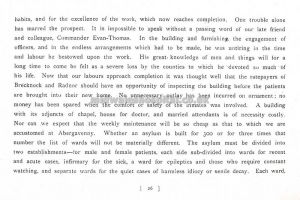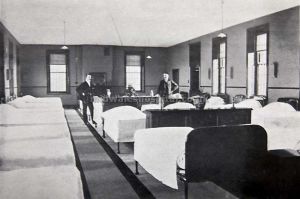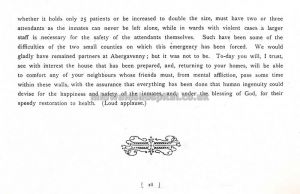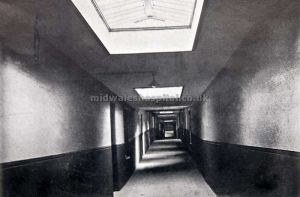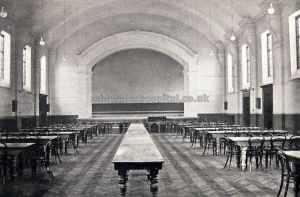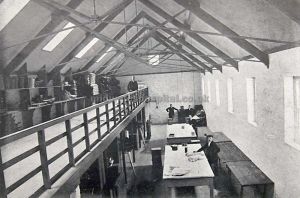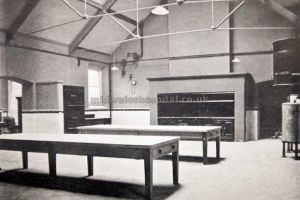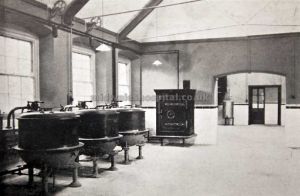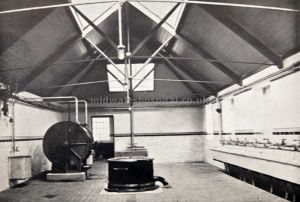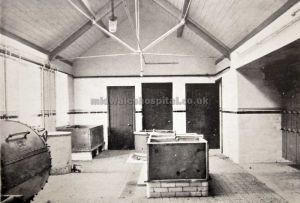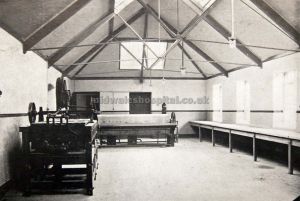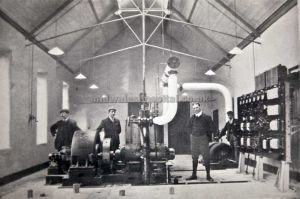The Brecon & Radnor Asylum, Souvenir of Official Opening
March 18th 1903.
Many thanks to Bill Morgan, Talgarth for donating this wonderful collection, This is an especially rare book to find.
——————————————-
A Brief History of the Mid Wales Hospital
5th January 1973.
(Extracted by M.Chick)
After the passing of the Lunacy Act, 1890, the Commissioners in Lunacy later to become known as the Commissioners of the Board of Control, after long negotiations with the Councils for Brecon and Radnor and local landowners, chose the Chancefield site in preference to one nearer to Three Cocks, although the latter was closer to the railway line. They were probably influenced by the ample supplies of local stone and water dressed stone for doorways and windows was obtained from outside the area.
The hospital, or Brecon and Radnor Asylum as it was first called, was officially opened on 22nd February 1903. This consisted of the main building (12 wards 6 male and 6 female), Isolation Ward and Farm Ward; and cost £128,710.12.8d. The two female wards East 7 and 8 were added some years later.
Built originally to house 352 patients, the main building was erected to the familiar butterfly plan of the era. The estate consisted of some 261 acres.
In addition to the farm, the service departments included tailor, baker, shoe- maker and printing shops and later a photography dark room when a photograph of each patient was taken and affixed to their respective case notes. (This practise continued until after World War II). The market gardens consisted of about 8 acres and an additional asset was a steam powered lorry, one of the first ever to be used in the area. This was used mainly to haul coal and other goods from the local railway station.
The water supply was drawn from the Pwll-y- wrach waterfall and fed by gravity into the hospital reservoir. There was always an ample supply, in fact the overflow was fed into Talgarth (or Hay R.D.C reservoir), a little farther down the hill. About 1970/1, for various reasons, it was decided to obtain water from the water authoritys main supply.
The first patients to be admitted were mostly Brecon and Radnor people and vagrants accommodated in asylums in neighbouring towns such as Abergavenny and Hereford. Others came from Shrewsbury, Swansea and other similar institutions or workhouses.
I am told that the first patients arrived from Abergavenny by coach and four. No doubt others were conveyed by rail.
Finance came from mainly the rates and maintenance charges for private patients.
Patients were classified as follows:-
Private (fee paying, full cost of maintaining patient per week)
Rate Aided Voluntary
Rate Aided Certified, Chargeable to rates from the area from whence they came.
Criminal Lunatic
Pauper Lunatic
The Chairman of the first Committee of Visitors was the Rt. Hon, Lord Glanusk of Crickhowell, whose photograph still hangs over the mantelpiece in the Board Room, keeping a watchful eye on present day proceedings.
After World War I, the number of patients began to take an upward trend, and by the end of 1921 had reached 426.
Montgomeryshire County Council, having initially decided to opt out of the hospital building project, joined in with the Brecon and Radnor County Councils on 1st April 1921. This must have helped the financial situation considerably by the wider spread of a levy on the rates. The name was then changed to Mid Wales Counties Mental Hospital
By the end of 1925 the population had reached 455, and there was an obvious need for more beds. Consequently wards East 7 and East 8, a total of 60 beds and the X-Ray Department were built.
We now come to the World War II era. In August 1939, the Minister of Health requested the hospital to provide 110 beds for civilian casualties under the Emergency Hospital Scheme. No casualties were received, but we did take a few sick soldiers to help out the military hospitals.
In April 1940, these 110 beds , and the hospital was requested to take 67 males and 48 females patients from Cardiff City Mental Hospital. In July of the same year, it was agreed that 315 patients be made available for military mental patients, plus two thirds of the total staff accommodation for R.A.M.C. and A.A.I.M.N.S. personnel. Most of our patients were transferred to other mental hospitals, such as:
Hereford – 143
Carmarthen – 113
Denbigh – 64
——-
320
And a number of staff accompanied them.
Later during the War, the military section became a Prisoner of War Hospital, filled mostly with Germans and Italians. The War Department released most of their beds on 31st December 1946, and the remainder in 1947. Our surviving patients returned from Hereford, Carmarthen and Denbigh, as the beds became available.
With the inception of the National Health Service Act on 5th July 1948, this hospital became the headquarters of a Group consisting of Mid-Wales Hospital, Brynhyfryd Hospital, Forden and Llys Maldwyn Hospital, Caersws; under the management of the Welsh Border Hospital Management Committee. It is interesting to note that during the post war years, the population of patients began to rise again. Some of the major changes which have taken place are listed below:
1953 Female general bathroom converted to female Occupational Therapy Department and hairdressing salon. First T.V. sets introduced.
1954 Male Occupational Therapy Department established in what is now the Engineers Stores, with the integration of sexes. Male general bathroom conversion to Nurse Training School commenced and opened in May 1955.
June 1954: Ministry of Health set up a special committee to look into the activities of all hospital farms. This Committee visited Mid Wales Hospital in May 1955, but although the Hospital Management Committee fought hard to retain the farm, the Special Committee decided otherwise.
December 1955: The total population had reached 496, the highest number on any one day being 507 (i.e. 255 overcrowded).
1955: also saw the last of the two padded rooms to be used, which were converted to ordinary side rooms; these were situated in Wards East 3 and West 3.
31st December 1955: Farming activities, as such, ceased.
1956: The Welsh Regional Hospital Board approved in their Capital Programme the provisions of a new Occupational Therapy Pavillion, to be built within the confines of the main hospital building.
A new telephone (G.P.O) system was installed.
A communal dining room was created for the use if male and female nurses, laundry and domestic staff.
15th March 1957: 152 acres of farm land, the farm buildings and Baliffs house were sold for the sum of £13,930.
27 acres of Pwll y wrach dingle was transferred to the Forestry Commission and approximately a further 66 acres was let or retained for hospital use.
1958: saw the beginning of the major job of reorganising the engineering, central heating, electrical and fire alarm services. Until this project was complete in 1961, we had generated our own electricity.
May 1959: The new Occupational Therapy Pavilion was opened and first industrial therapy, i.e. dismantling telephones and switchboards for the G.P.O was undertaken.
27th September 1961: The hospital was honoured by a visit from the then Minister of Health, Mr Enoch Powell.
1965: New treatment block was opened.
October 1970: Amalgamation of the Welsh Border and Brecon and Radnor Hospital Management Committee.
1971: New Occupational Therapy/ Industrial Therapy Department opened with places for 134 patients. The previous Occupational Therapy Department was then converted into the present day Nurse Training School.
At the present time, the farm ward is a Behaviour Therapy Unit and the Bakery has been converted to a Medical Library and Psychologists office.
A small cottage on the estate is used as a half way house for four patients during their rehabilitation programme.
