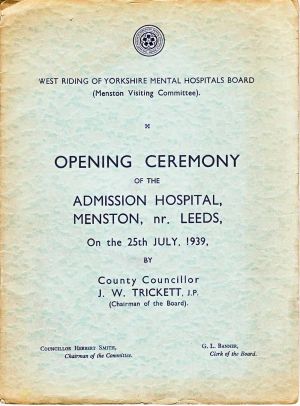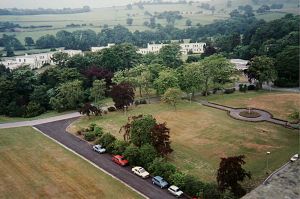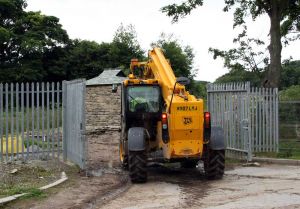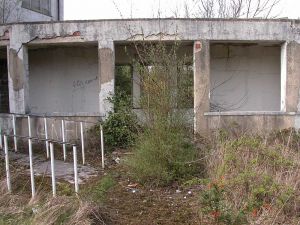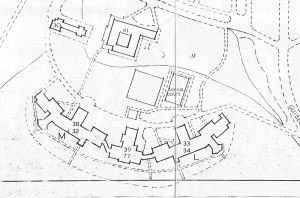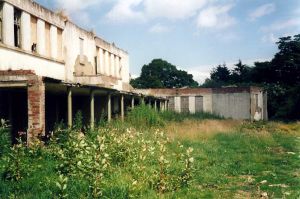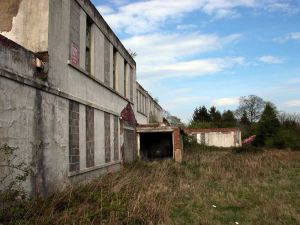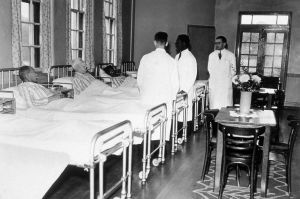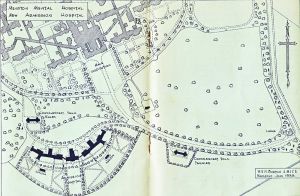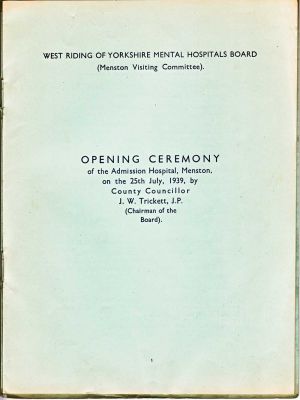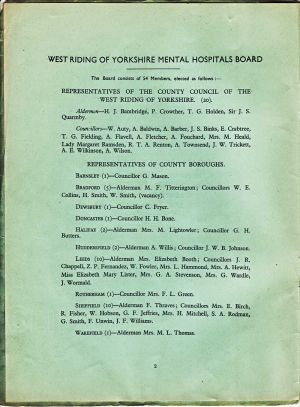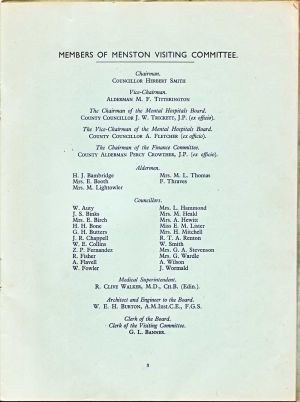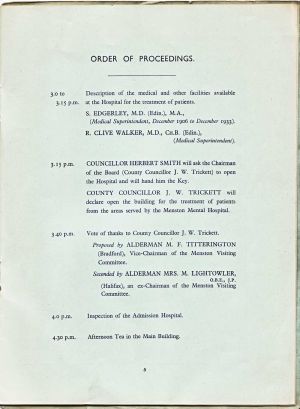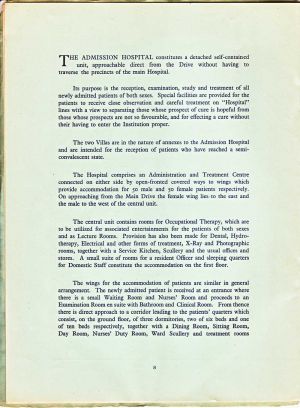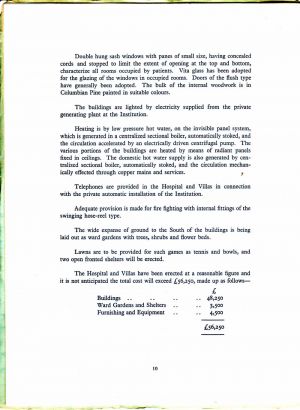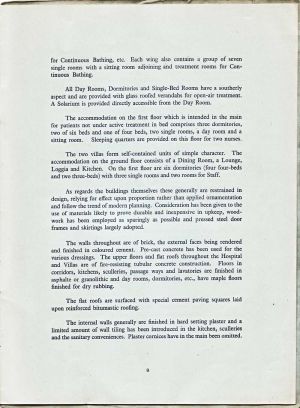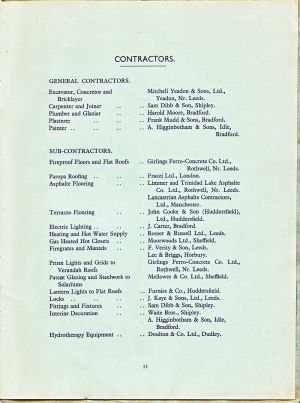The official program commemorating the opening ceremony of the new admission hospital (Escroft Clinic)
The 25th July 1939
…………………………………………………………………………………….
The Planning Stage.
16th October, 1934.
273. Proposed Admission Hospital and Convalescent Villa.
The Clerk reported that on the 8th October, 1934, Sir Hubert Bond< Senior Commissioner of the Board of Control, and Mr. J. Kirkland, the Board of Control’s Architect, had visited the Mental Hospital and inspected the site of the proposed Admission Hospital and Convalescent Villas. The representatives of the Board of Control were accompanied by Alderman Titterington, the Clerk of the Board, the Medical Superintendent and the Architect.
The Clerk submitted a letter he had received from the Board of Control enclosing a memorandum of the matters discussed at the Meeting.
RESOLVED – That a copy of such memorandum be forwarded to each member of the Committee for consideration by the House Visitors at their next visit on the 6th November 1934.
Notes of Visit by Sir Hubert Bond and Mr. Kirkland, 8th October 1934.
The object of the visits was to view sites and generally to discuss the sketch plans submitted with the Clerk’s letter of the 24th August last, of the proposed Admission Hospital and Convalescent Homes,
We met the following representatives and Officials of the Mental Hospitals Board:-
Alderman Titterington – Vice Chairman
Mr G.L.Banner – Clerk
Dr. Walker – Medical Superintendent
Mr.W.E.H. Burton – Architect
Sir Hubert Bond stated that the Board could agree to the proposal to provide accommodation in the Admission Hospital for 50 patients of each sex and also for 20 patients in each of the 2 convalescent homes. As regards the latter, however, he personally thought that the accommodation in each Home might, in the circumstances, be increased to 25; and, after discussion, it was understood that the Committee would – subject to consideration of capital cost – like to adopt the suggestion.
It was understood that, although the plans were submitted were based upon the plans of buildings recently erected at the Wadsley Mental Hospital, the Committee would wish to consider any variations of them which the Board wish to suggest; it being realised that special conditions – not applicable to Menston – influenced the arrangement of the Admission Hospital at Wadsley.
As regards the site provisionally selected for the Admission Hospital – referred to in Mr. Burton’s letter of the 27th August last as the site “ to the east of the main drive” it was understood that the determining factors had been the facilities it afforded of connecting to an outside sewer to be laid by the Rural District Council and also to the Main Hospital heating and hot water services. In other respects, the Committee favoured an alternative site to the west of the main drive. A careful inspection of the sites referred to confirmed that conclusion.
The site to the east of the drive could not reasonably be objected to. It is, however, somewhat exposed; it does not afford such a good outlook and the surface of the ground is so undulating as to present some difficulty in arranging the buildings to advantage and with a view to economy in the cost of ground formation and the laying out of gardens.
The site to the west of the drive appears definitely to be preferable from the point of view of amenities. It is less exposed to public view; it has a beautiful outlook and affords ample scope for the lay out of ancillary Convalescent Homes freer from the disturbance of traffic. Subject to further investigation, Mr. Burton agreed that if the building could be erected on the high ground, in a line, with and to the south of the garden in front of the male wards, there appears to be no difficulty in arranging for the necessary connection with the outside sewer of the Rural District Council, and that it might be possible to connect also with the Main Hospital services.
It is suggested that, even if some relatively small increase in cost might be involved by the adoption of the site last referred to, the superior advantages of this western site might be justified. It was decided that the points raised would be carefully considered by the Committee and that the Board will be informed in due course of the conclusions arrived at.
As regards to the sketch plans of the Admission Hospital it was thought that no useful purpose would be served at this stage by discussing matters of detail arising on them.
The following matters of principle, however, were referred to:-
The desirability of arranging on the ground floor all the accommodation intended for patients under active treatment in bed and of restricting the arrangement of the first-floor to sleeping accommodation and to a small proportion of the day space for the remainder. For convenience, however, the Dining Room and Service-Kitchen, also the Boot and Cloak Rooms should be on the ground floor,
The patients’ Wings should preferably be canted to opposite directions, more effectually to separate the sexes when using the gardens and in order to reduce at least to some extent the span of the building between east and west.
If padded rooms are desired, they should be regarded as supernumerary to the normal accommodation of the Hospital. They should be arranged so as to minimise the effect of noise and the consequent disturbance of patients occupying rooms adjoining or near by.
The provision in two rooms actually within the wings on both sides of means for special treatment probably can be restricted to facilities for giving continuous baths with perhaps in one of these rooms a Needle – bath and Massage – table. This provision should all be on the ground floor. One of the rooms should be close to the excited group.
Other forms of Hydrotherapy including, if desired, Turkish Baths and other means for special treatment, such for instance as Light, X – Ray, Ultra – violet radiation and Electro – Therapy would be placed best in the Treatment Centre common to both wings, which should include also a Dental Room, a Waiting room and except provided in the main building, an office for a Social service worker. It was understood that good operating room and Laboratory facilities already exist at the main building. As a point of principle in planning, it was agreed that the Treatment Centre should be designed in a manner that would render it easily capable of extension to the north in the event either of its being decided to omit certain of the medical facilities in the first instance or the need of medical requirements not anticipated today making itself felt in the future.
It was agreed that, as part of our ancillary to the Treatment Centre, a Common Room for recreation purposes and for the joint use of the two sexes should be provided; that this room should be regarded as available also as a Lecture – room and perhaps as a Library.
It was also agreed that space should be provided for conducting Occupation – Therapy for newly admitting patients; and that consideration should be given as to whether the Common Room could be utilised for this purpose as well as made to serve the other functions, mentioned above.
Convalescent Homes
Subject to the previous observations as to the number of beds to be provided in each Home, the Board’s type plan, handed to Mr. Burton, should have consideration with a view to economy in capital cost.
Sites for such Homes, should be considered when the site of the Admission Hospital has been determined. They should not, however, immediately adjoin the hospital and should have regard to the need for the free parole of patients in the portion of the Estate allotted to each sex.
It would be desirable on each side of the Admission Hospital, to ear mark a site for another small unit which might serve as a future extension of the Admission Hospital if found to be necessary, and also a unit for the accommodation of semi – convalescent patients.
Generally
A decision on the question of the site for the Admission Hospital would permit of the preparation of such sketch plans and preliminary estimates of costs as would facilitate agreement.
A further conference for the discussion of points arriving out of the visit would be arranged on hearing to that effect.
RESOLVED – That the Report be received and approved and that the Architect be instructed when preparing his plans and estimates to make provision for the inclusion of the recommendations contained therein.
The Architect having stated that building the Admission Hospital on the west side of the drive instead of on the east side as originally decided, would not increase the original estimate by more than £1,000, it was
RESOLVED – That it be a recommendation to the Board that the Admission Hospital be erected on a site on the west side of the drive, as suggested by representatives of the Board of Control.
AND RESOLVED – That any minutes inconsistent with the foregoing resolution be varied accordingly.
